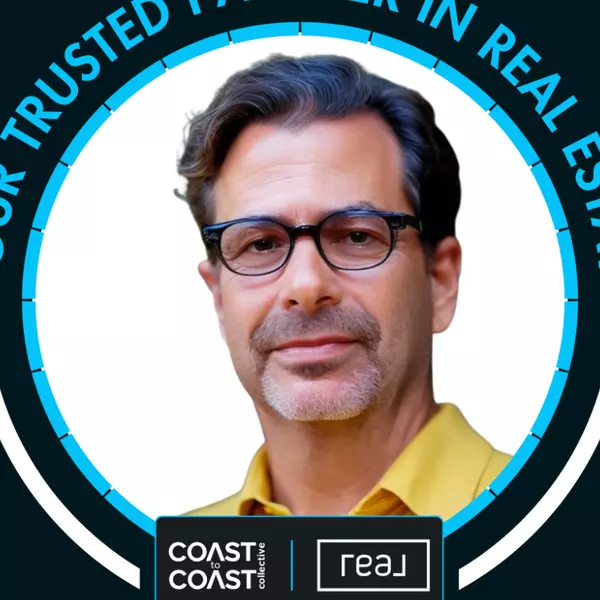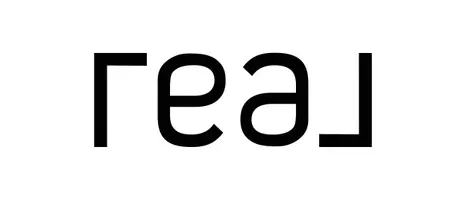Bought with KW Reserve Palm Beach
$259,000
$275,000
5.8%For more information regarding the value of a property, please contact us for a free consultation.
4 Beds
2 Baths
1,585 SqFt
SOLD DATE : 06/10/2020
Key Details
Sold Price $259,000
Property Type Single Family Home
Sub Type Single Family Detached
Listing Status Sold
Purchase Type For Sale
Square Footage 1,585 sqft
Price per Sqft $163
Subdivision Cresthaven Of Palm Beach
MLS Listing ID RX-10620598
Sold Date 06/10/20
Style Ranch
Bedrooms 4
Full Baths 2
Construction Status Resale
HOA Y/N No
Year Built 1966
Annual Tax Amount $3,062
Tax Year 2019
Lot Size 7,300 Sqft
Property Sub-Type Single Family Detached
Property Description
Amazing opportunity to renovate this spacious 4 bedroom 2 bath home and turn it into your dream home! This property is nestled on a 7,300 sq ft lot that boasts a lush private backyard with a large Mango tree! Qualifies for 203k Reno Loan! Large shed and furniture included! Roof was replaced in 2008, outside ac compressor replaced in 2019 & comes with a 5 year warranty. No HOA, No Restrictions! Bring your pets, boats, rv or motorcycle! all sizes are approximate. Buyers and agents must wear a mask before entering the home.
Location
State FL
County Palm Beach
Community Cresthaven Of Palm Beach
Area 5720
Zoning RM/MULTI-FAMILY
Rooms
Other Rooms Attic, Family, Laundry-Inside, Storage
Master Bath Separate Shower
Interior
Interior Features Laundry Tub, Stack Bedrooms
Heating Central, Electric
Cooling Central, Electric
Flooring Tile
Furnishings Furnished
Exterior
Exterior Feature Covered Patio, Fruit Tree(s), Room for Pool, Screened Patio, Shed, Shutters
Parking Features Carport - Attached, Covered
Utilities Available Public Sewer, Public Water
Amenities Available None
Waterfront Description None
View Garden
Roof Type Flat Tile
Exposure East
Private Pool No
Building
Story 1.00
Foundation CBS
Construction Status Resale
Schools
Elementary Schools Clifford O Taylor/Kirklane Elementary
Middle Schools L C Swain Middle School
High Schools John I. Leonard High School
Others
Pets Allowed Yes
Senior Community No Hopa
Restrictions None
Acceptable Financing Cash, Conventional, FHA, FHA203K, VA
Horse Property No
Membership Fee Required No
Listing Terms Cash, Conventional, FHA, FHA203K, VA
Financing Cash,Conventional,FHA,FHA203K,VA
Read Less Info
Want to know what your home might be worth? Contact us for a FREE valuation!

Our team is ready to help you sell your home for the highest possible price ASAP
GET MORE INFORMATION







